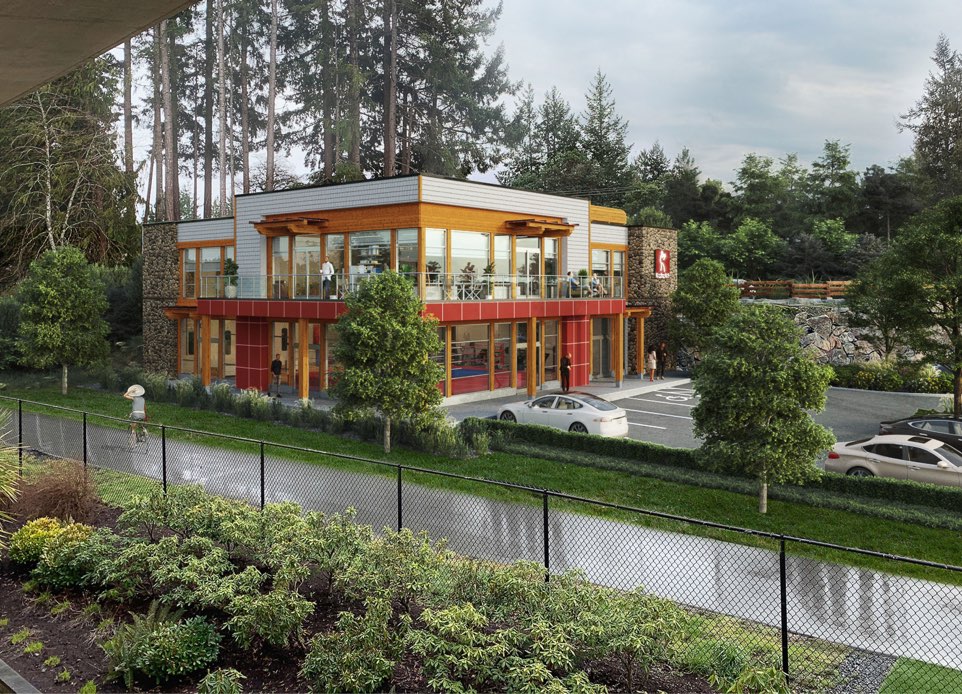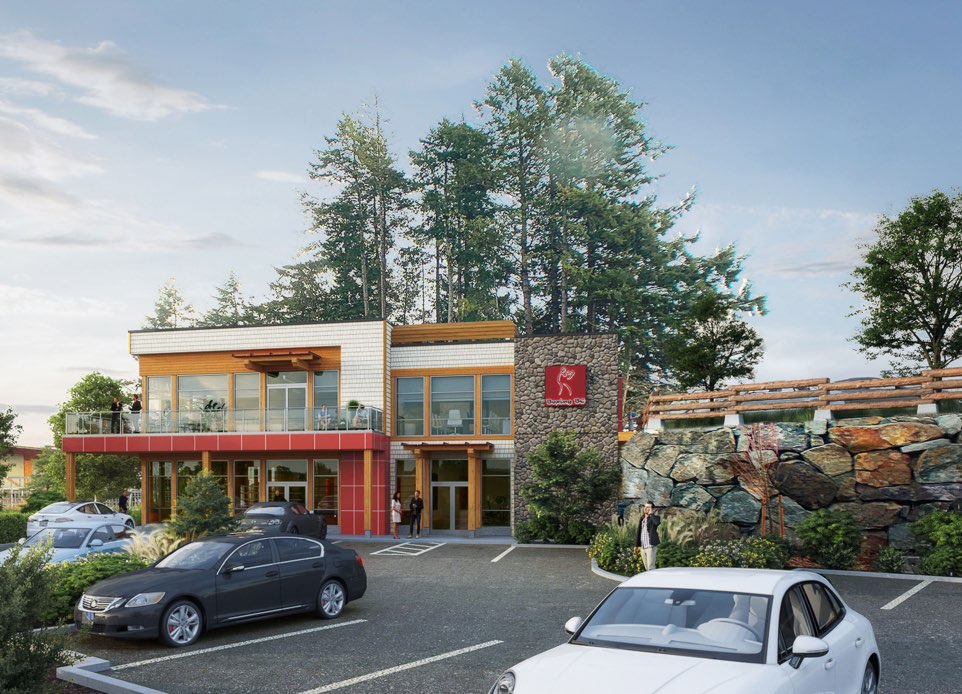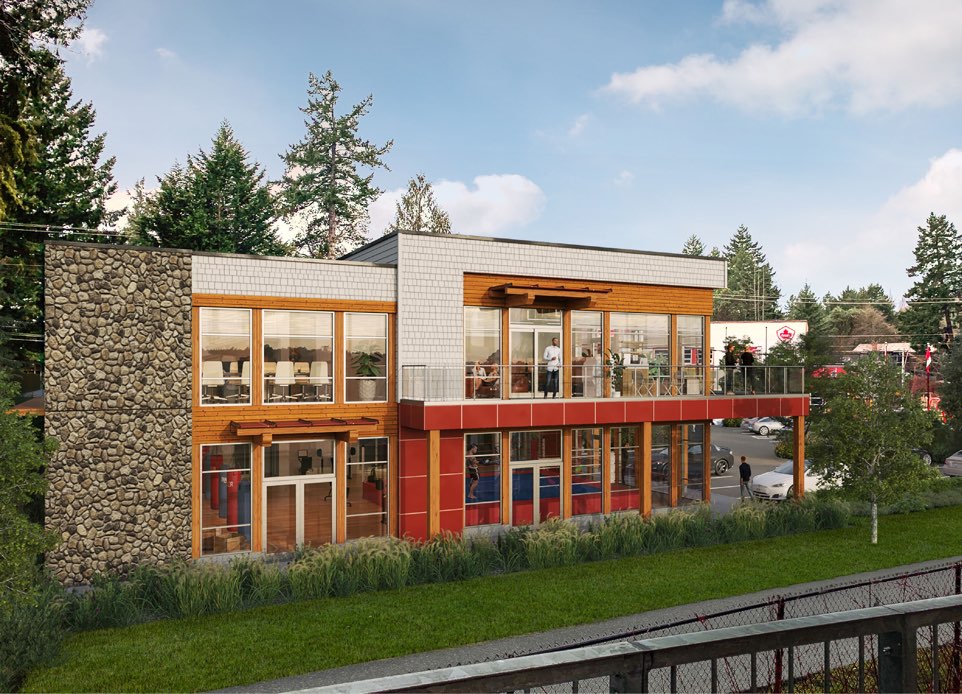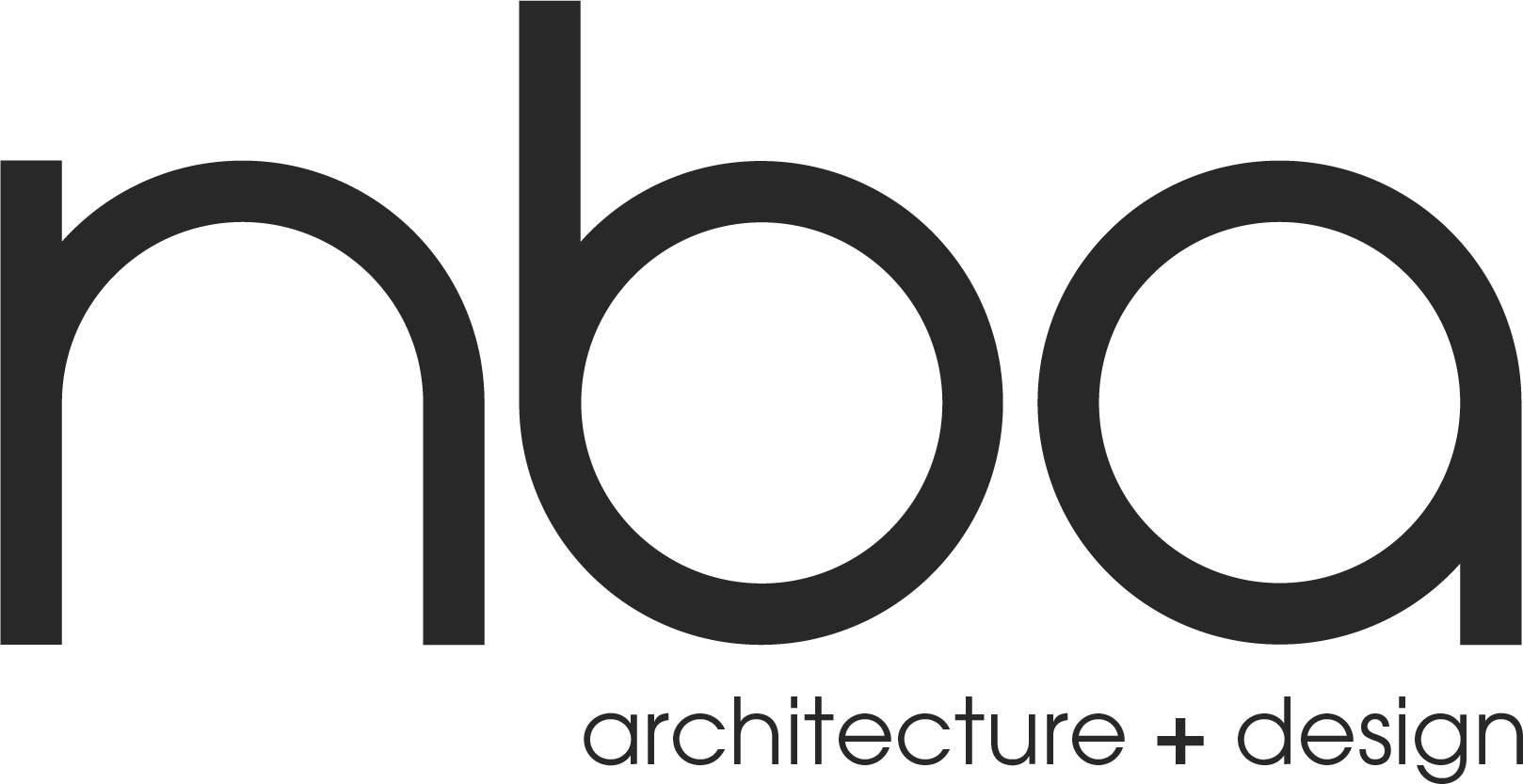Smack dab in the middle of Langford’s growing sports hub is where we are building Boxing Canada’s new home. The building will have two levels: a gym on the ground floor that will be a training centre as well as a showcase for events with stackable bleachers and offices on the upper floor for the national teams. It’s definitely a one – two punch knockout! We are excited to collaborate with Victoria Design Group, Verity Construction and the City of Langford on this fantastic project.



© Nick Bray Architecture Ltd. 2017 - 2024. All Rights Reserved.
