Our client had a list of specific design requirements, all of which we have met with this ultra-modern architectural design. Our intent was to design and build two homes that will appear, feel and perform as if they are detached.
These high-performance, innovative and sustainable homes will be constructed from pre-fabricated SIPs [Structural Insulated Panels].
The clients will be able to live on the ground floor of the larger home, which has guest bedrooms upstairs and a secondary suite in the basement. The ground floor has a master bedroom suite, study and a “great hall” with 12’ high ceilings.
The second home is a spacious, high-performance, 3-bedroom house.
Georgie Award Finalist: Best Multi-Family Townhouse Development (Infill)

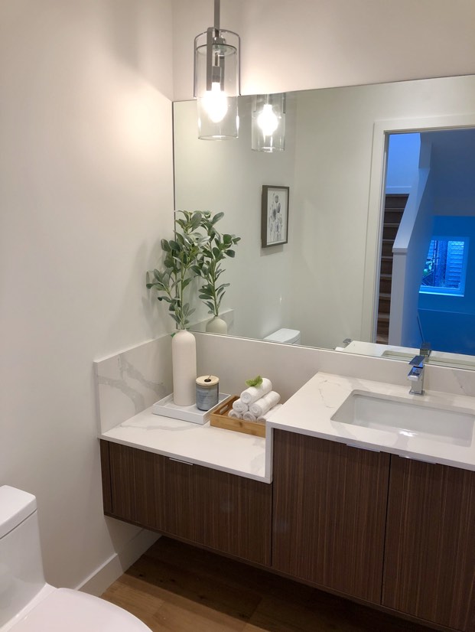





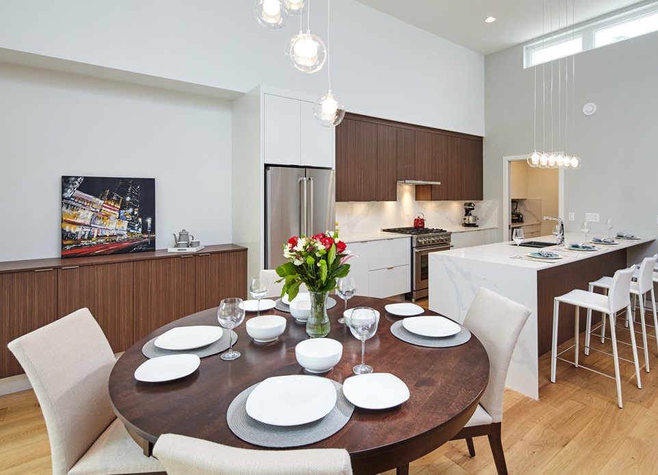
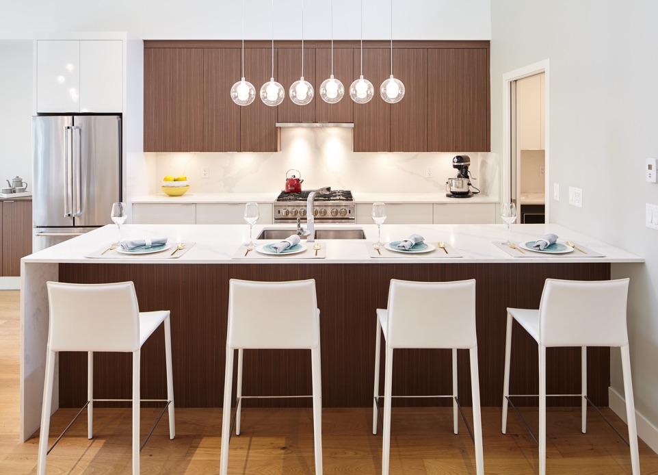
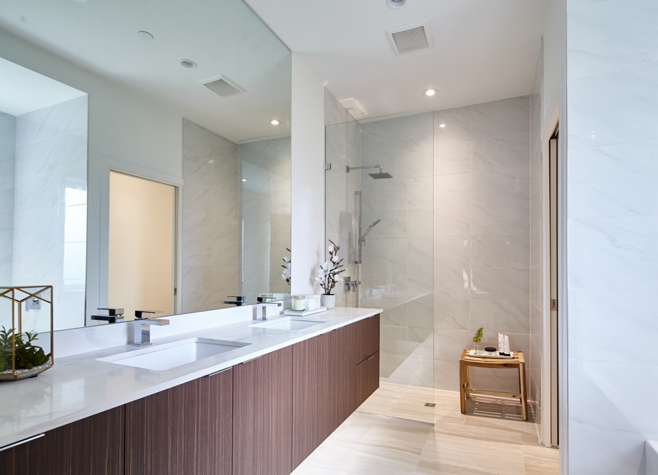
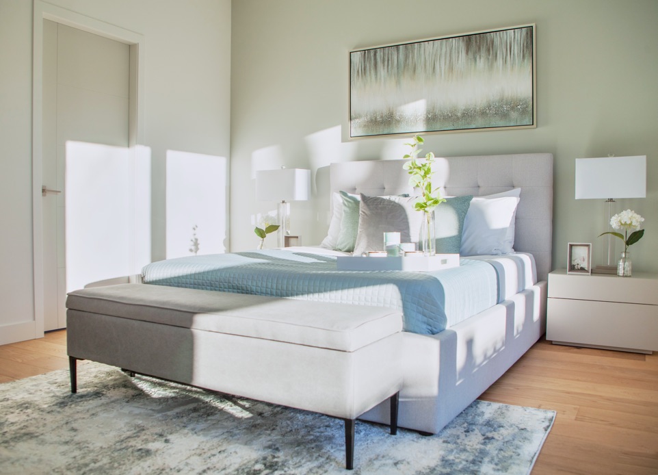
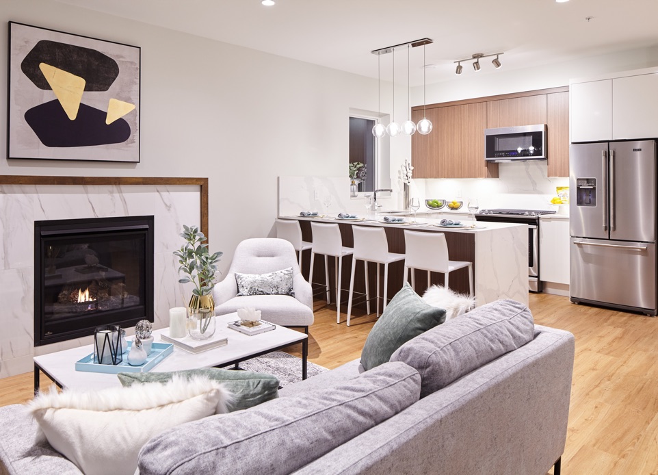
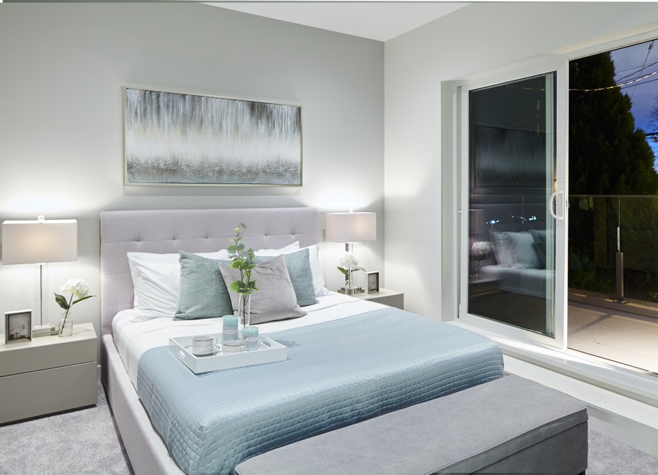
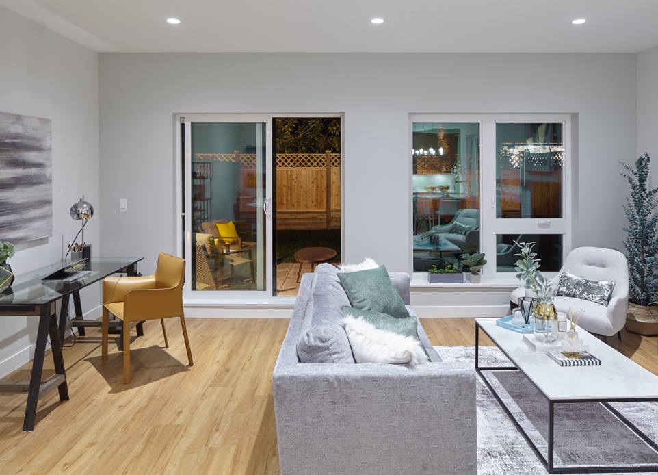
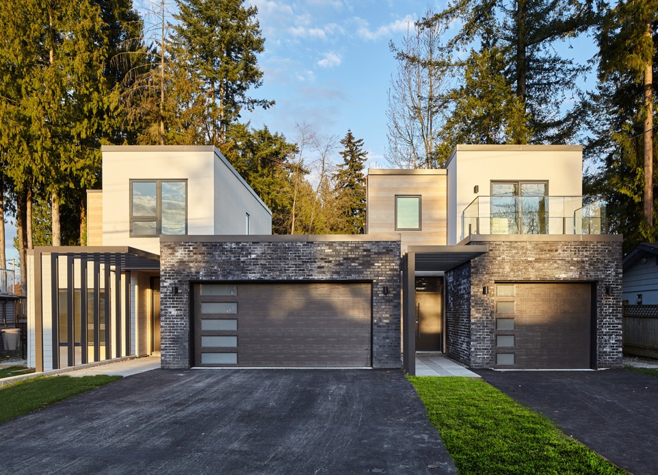
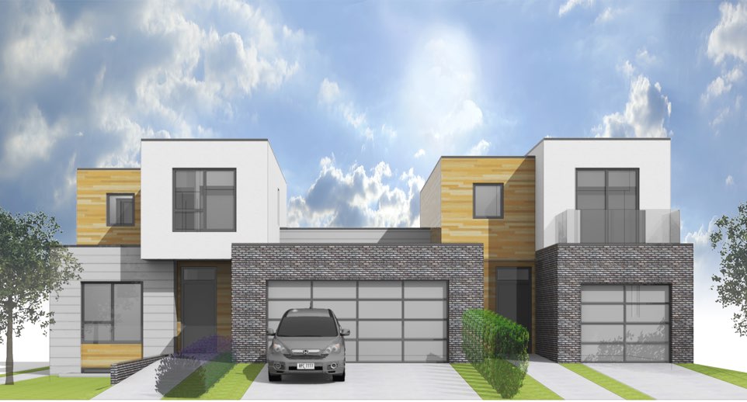
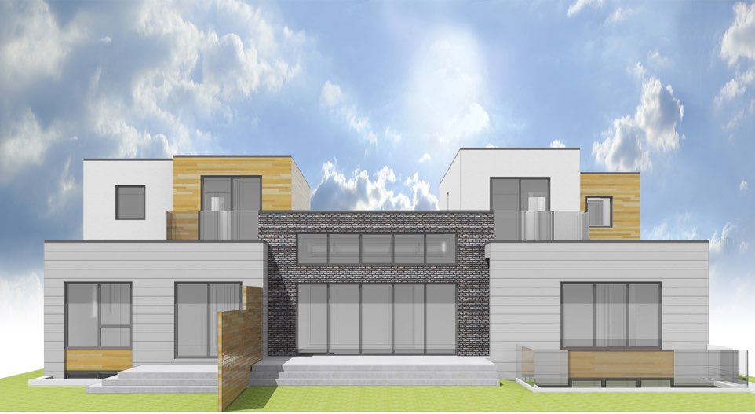
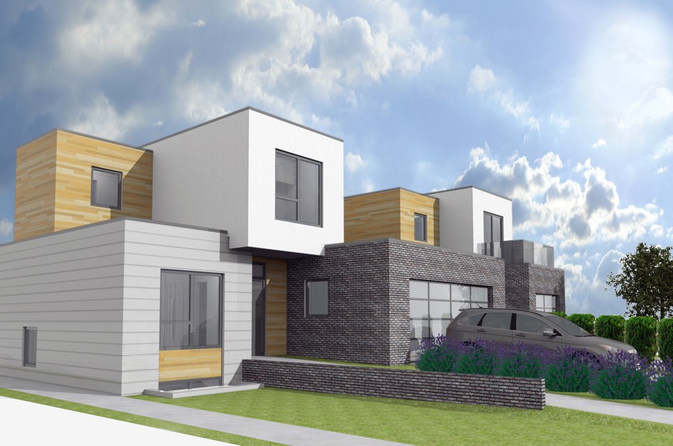
The Key Players:
- Contractor: Keen Construction
- Structural: Miskimmin Structural Engineering
- Interior Design: Designs by KS
© Nick Bray Architecture Ltd. 2017 - 2024. All Rights Reserved.
