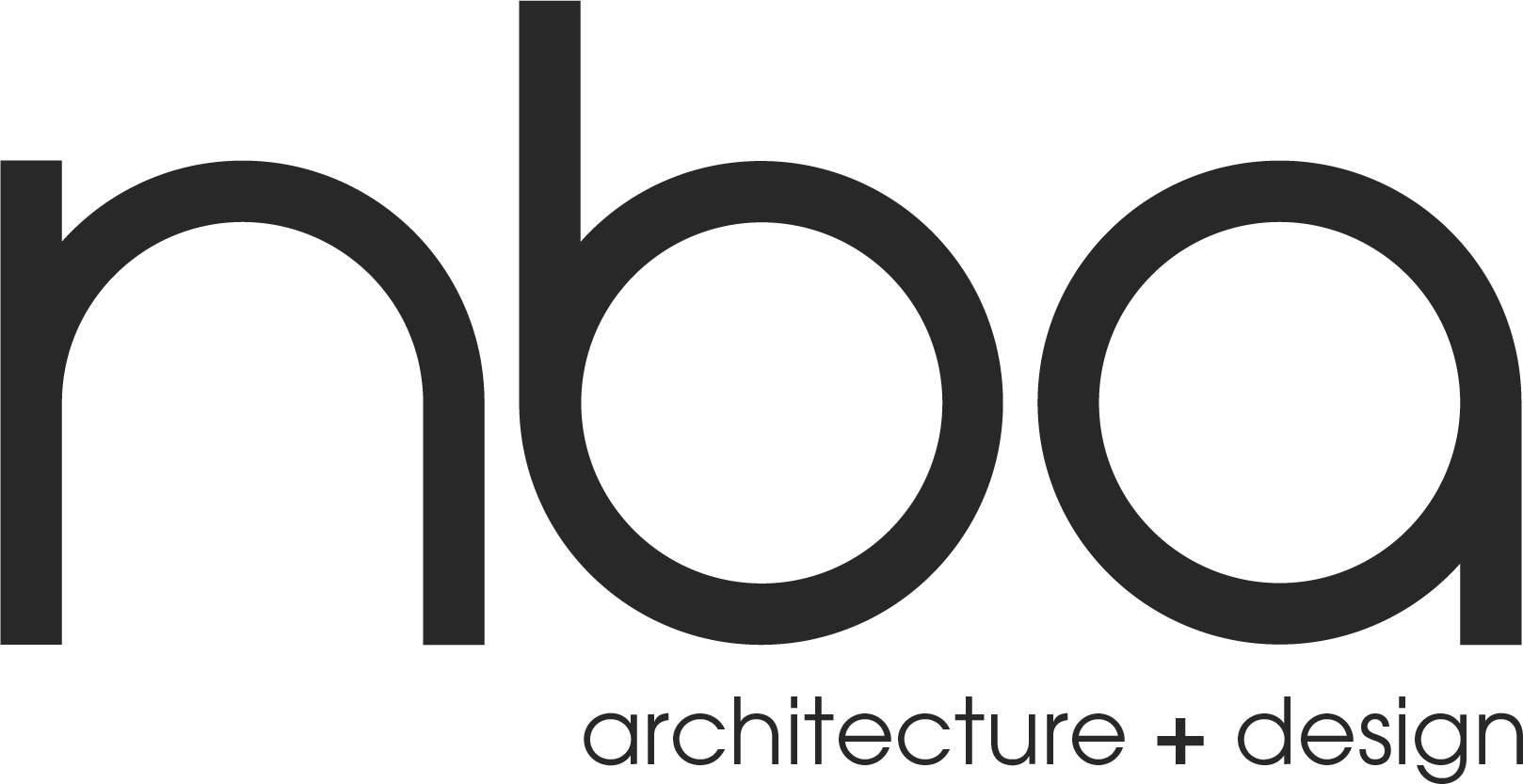Disappear into the land! This ultra modern, ultra sustainable home has been designed to nestle into the hillside. With beautiful views overlooking the Strait of Georgia, this simplified construction would use cedar from the site for the charred siding and to board-form the concrete retaining wall. A simple clean box, open plan upper floor living area, three bedrooms, one bedroom suite and an outdoor spa, surrounded by nature.





© Nick Bray Architecture Ltd. 2017 - 2024. All Rights Reserved.
