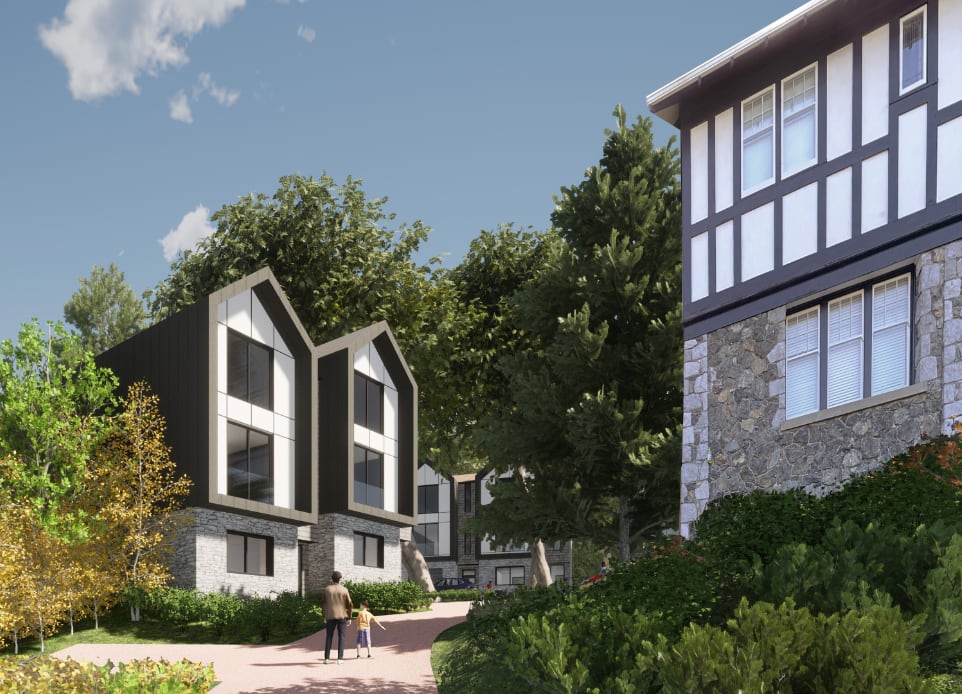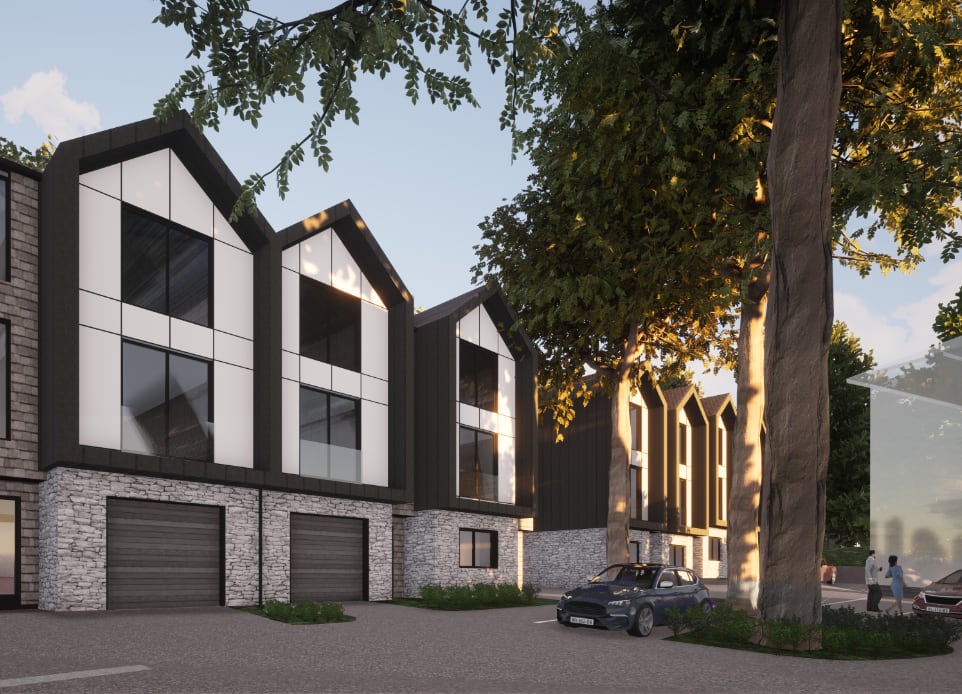This 18 unit townhouse project was designed around an existing large heritage house. The design intent was to pay respect to the existing building through its materiality, colour and scale, while maintaining a modern aesthetic. There were many other site challenges, including the steep topography and many old-growth trees. The proposed master planning balance the need to address the “missing middle” housing shortage, while treading lightly on the land.


© Nick Bray Architecture Ltd. 2017 - 2024. All Rights Reserved.
