Small & efficient units within walking distance of downtown was the idea behind this 61 unit mixed-use building in historic Gastown. This project was in collaboration with Christopher Bozyk Architects Ltd. Working with the heritage committees, the project’s scale and materiality respects the local historic buildings. The project was about innovative, space efficiency, and features a gorgeous rooftop deck / garden plus local artwork featured on the garage doors. It was an absolute success.
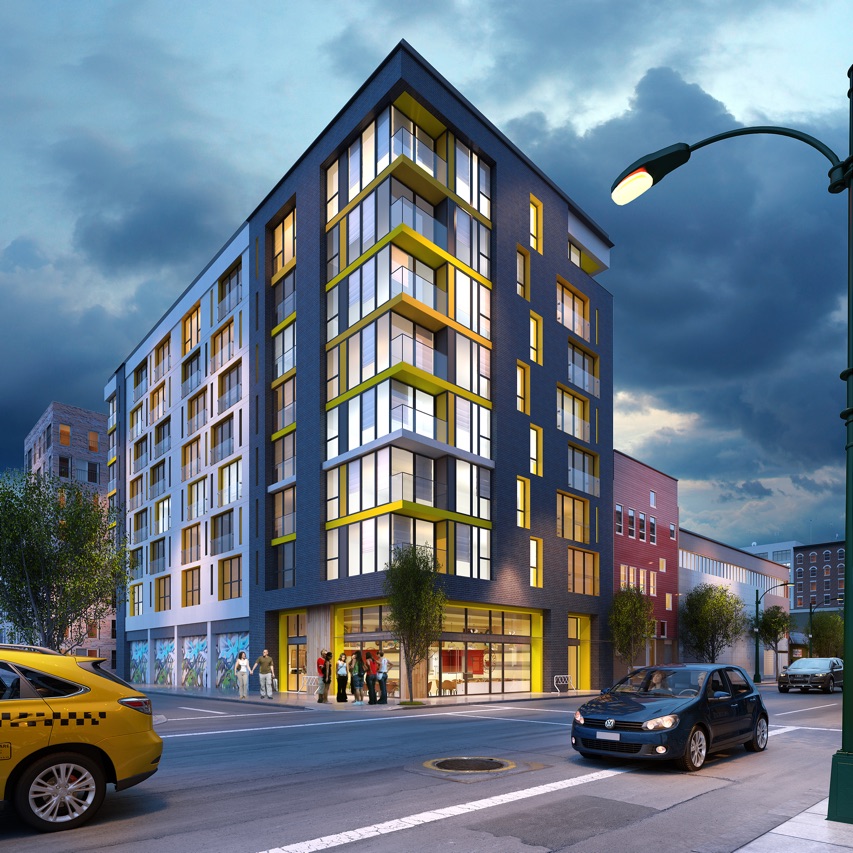
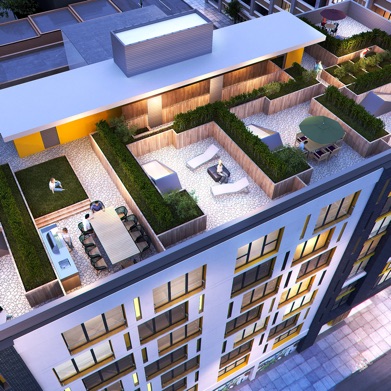
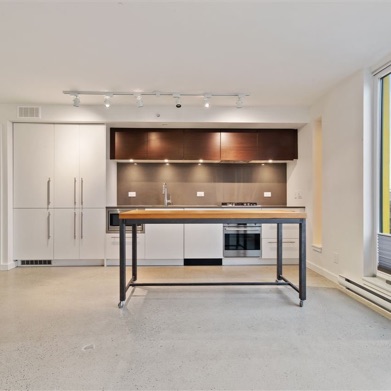
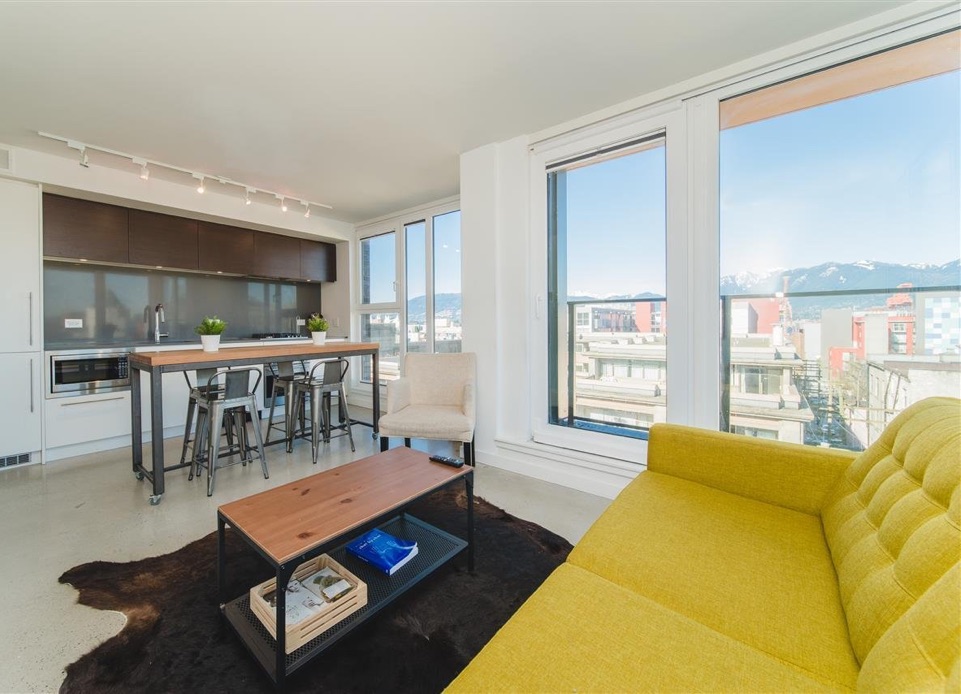
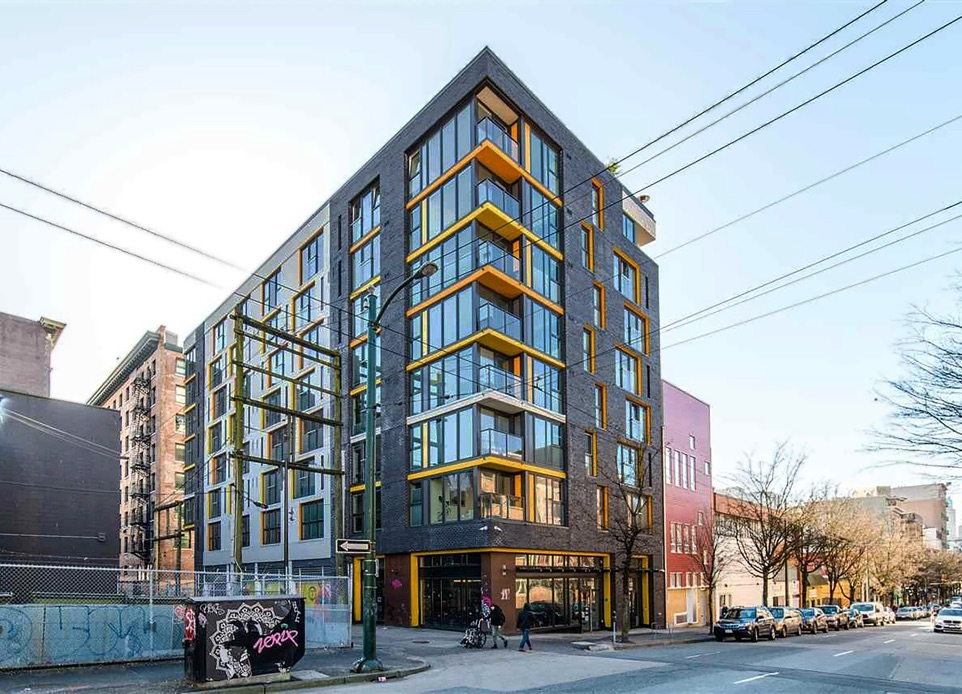
© Nick Bray Architecture Ltd. 2017 - 2024. All Rights Reserved.
