These exceptional custom-homes are located in the sought after Hastings- Sunrise neighbourhood. The highly space-efficient 4 bedrooms, 4 bathroom residences are airy, practical and boast high-end finishes throughout.
The Passive-House approach to design achieves lower-energy, healthier and more sustainable homes. The Building has an Energy Star Qualification and an impressive Energuide 82 rating. It has been built to stand the test of time.
Every space has been meticulously thought through, from the ground floor open- plan living space with its beautiful concrete floors and contemporary designer- kitchen, to the large rooftop deck enjoying spectacular views of the North-Shore. All rooms have high-ceilings, in-floor radiant heating and large windows/skylights providing ample natural light. Achieved Built Green Gold Certification.
- Ovation Award Winner: Best Townhouse/Rowhome Infill Development
- Ovation Award Winner: Best New Kitchen: Multi-Family Home
- Ovation Award Finalist: Best Interior Design Display Suite
- Georgie Award Finalist: Best Multi-Family Infill Development
- Georgie Award Finalist: Best Multi-Family Kitchen
- Georgie Award Finalist: Best Multi-Family Townhouse Development

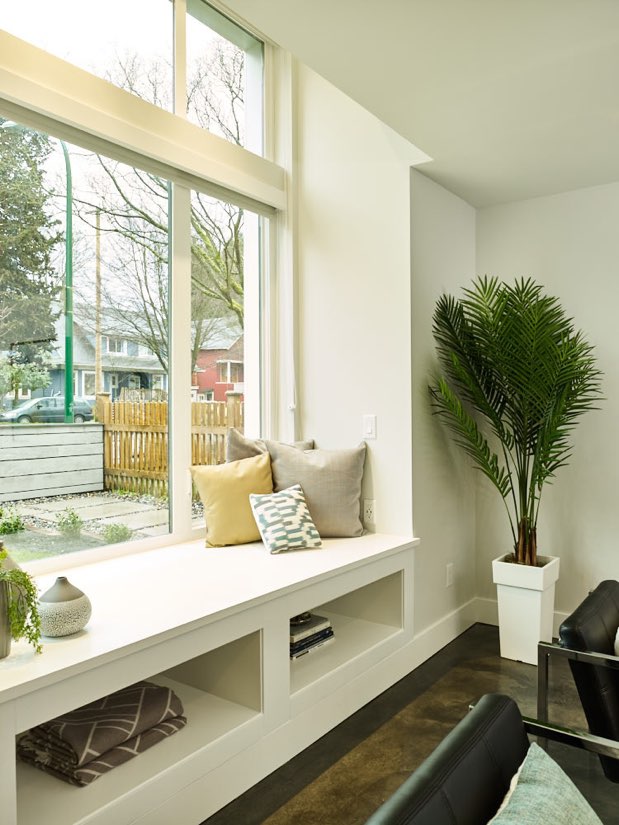
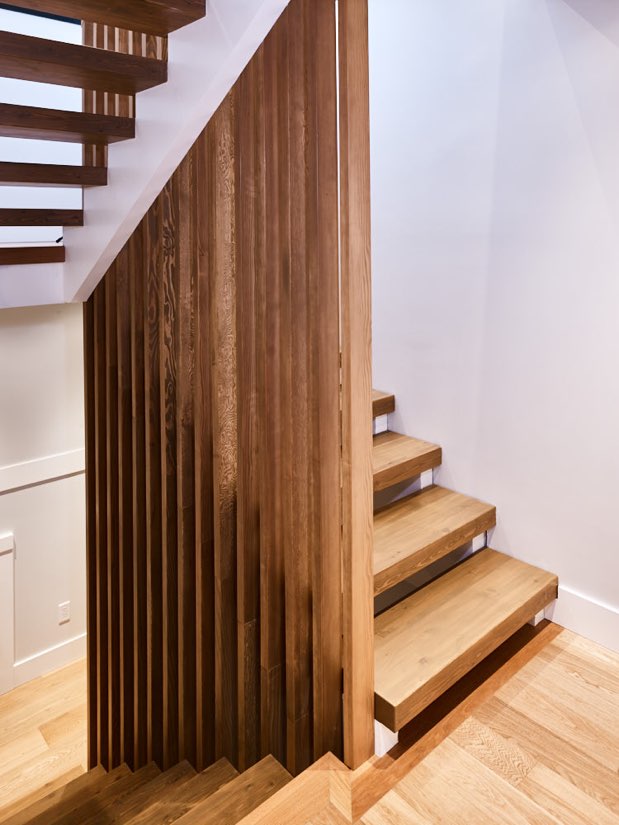

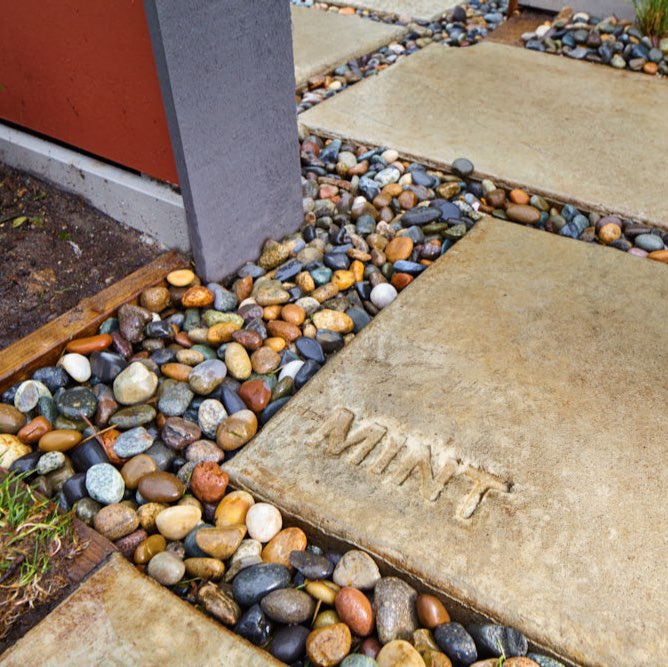
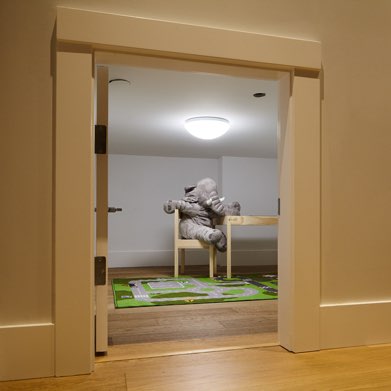
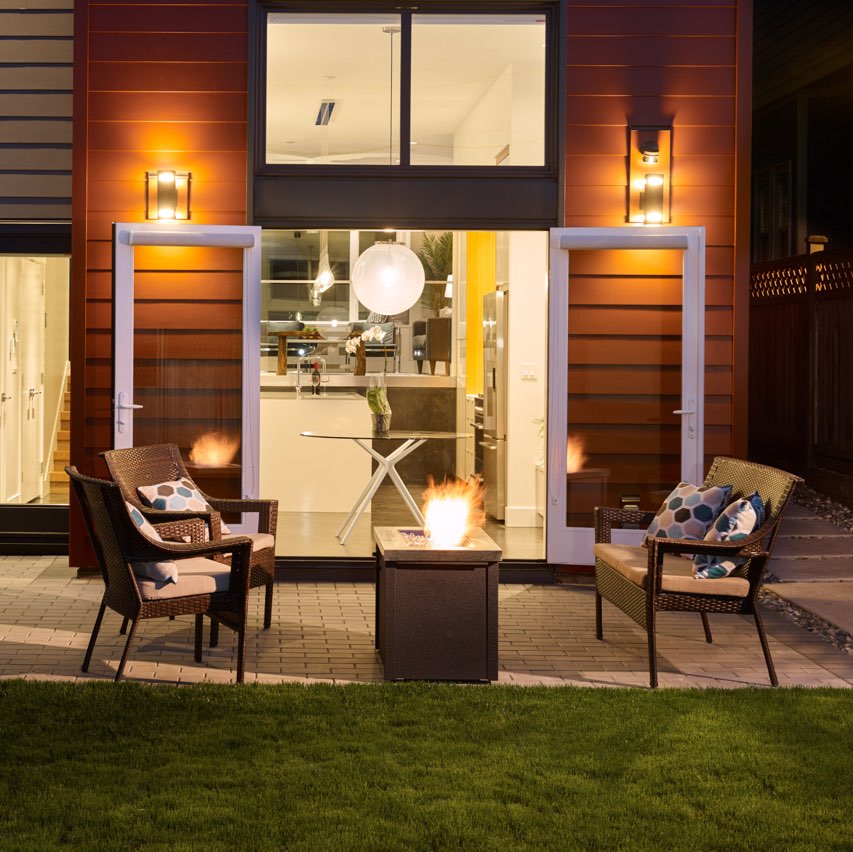
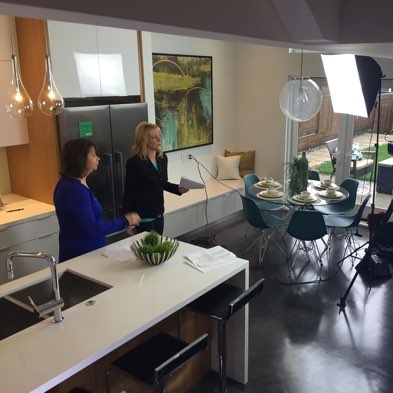
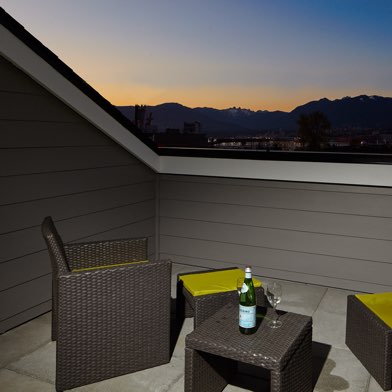


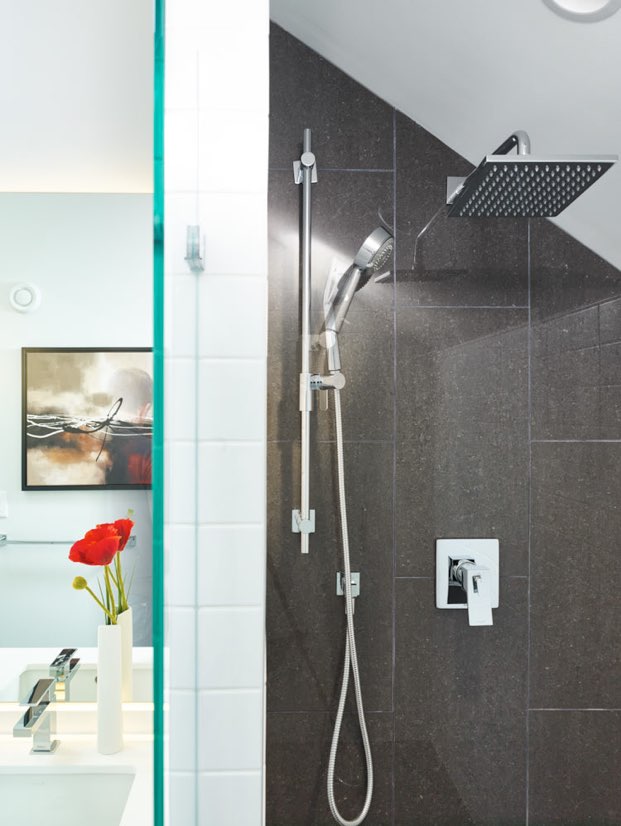

The Key Players:
- Contractor: Forte Projects
- Structural: Thomas Leung Structural Engineering Inc.
- Interior Design: Designs by KS
© Nick Bray Architecture Ltd. 2017 - 2024. All Rights Reserved.
