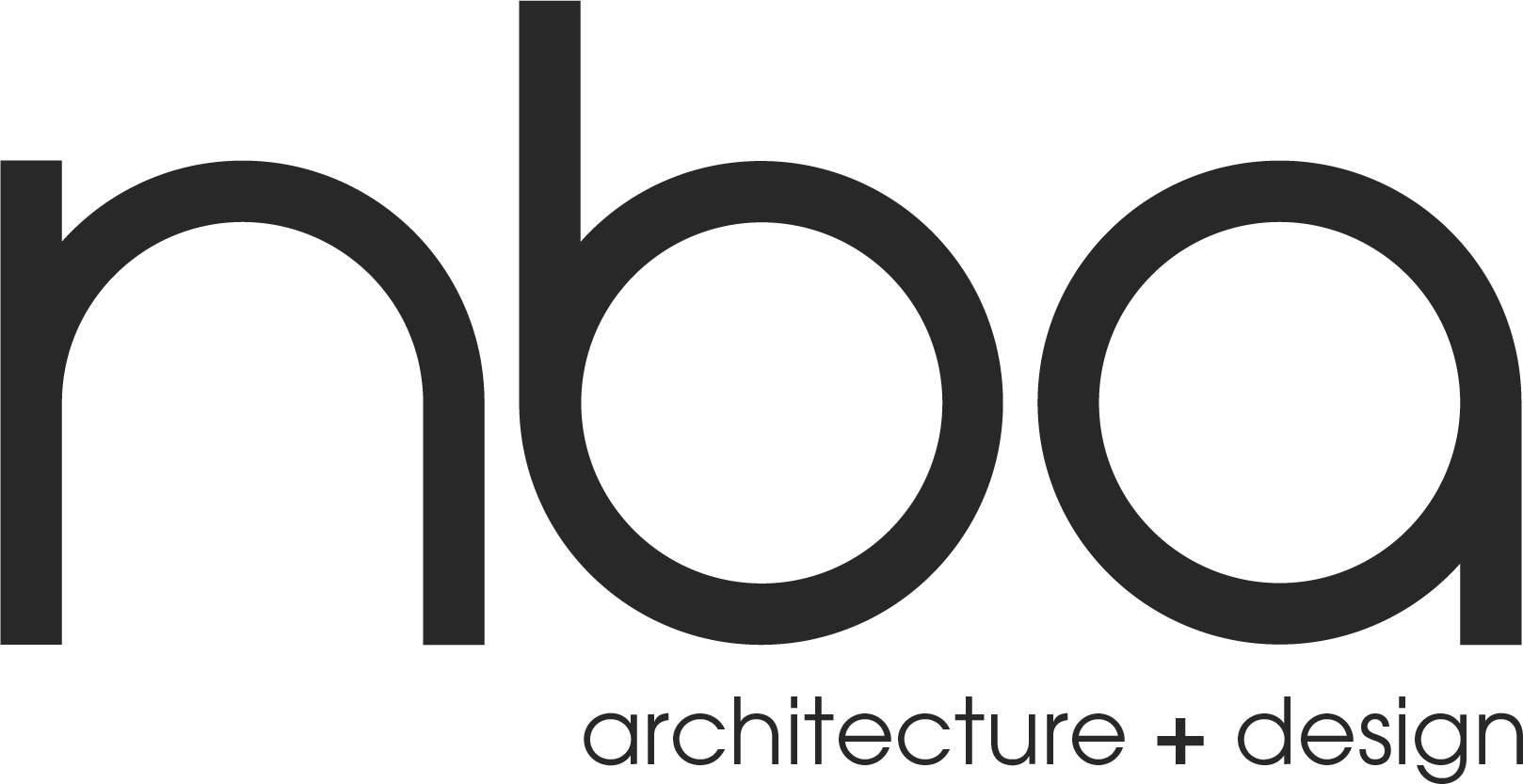This showcase high-performance and innovative home is an ultra-sustainable, Certified Passive House that has become an important part of Vancouver Architecture.
On the main floor there is an open-plan kitchen/dining/flex space, and a south-facing living area with 12′ high ceilings. The split-level upper floor has 3 spacious bedrooms and two bathrooms. On the lower-ground floor there is another living area and 2 bedrooms / bathrooms, one of which can either be part of the main house, or part of the secondary suite, which has a private entrance from a large light-well. The roof deck has spectacular views of the North-Shore Mountains.
To add further complication, the building is located on a narrow 25′ wide lot, requiring a clever space-efficient design with additional “fire spread” protection. Also, the site is located in a “Peat Bog” [soft soil] area requiring a highly engineered shoring, piling and structural system.
The development is part of the City of Vancouver / Passive House Canada’s Near Zero project.
For more information on the benefits of Passive House, visit http://www.passivehouse.ca/design-fundementals
2023 BSC Jerry Rouleau Awards for Excellence in Home Design (NAHB):
- Winner: Panelized Home
2022 National Awards for Housing Excellence (CHBA):
- Winner: Best Detached Custom Home
2022 Western Living Designers of the Year Award:
- Finalist: Arthur Erickson Memorial Award for an Emerging Architect
2022 HAVAN Awards for housing excellence:
- Finalist: Best Renovation
2022 SIPA Building Excellence Awards:
- Winner: High Performance House
2022 Georgie Awards:
- Finalist: Best Residential renovation
2022 BSC Jerry Rouleau Awards for Excellence in Home Design (NAHB):
- Winner: Panelised Home
2021 Havan Awards for housing excellence:
- Winner: Best Custom Home
- Winner: Best High Performance Home
- Winner: Excellence in Building Science Innovation
- Winner: Best new kitchen
2021 Georgie Awards:
- Finalist: Best Custom Home
- Finalist: Best Environmental Initiative
Sheri Koones book: Prefabulous for Everyone [April 2023]
Montecristo: Modern Times [Winter 2021]
SAB Magazine: The Passive Narrowtive House [Fall 2021]
Vancouver Sun: East Van passive home proves ‘unbuildable lot’ perfect site for narrow build [May 2021]
Podcast: “Passive Passion” | Havan’s “Measure Twice Cut Once” Season 2 [April 2021]

























The Key Players:
- Lighting / Plumbing fixtures: Robinson Lighting and Bath Centre with Riobel, Kuzco and Fiora
- Millwork: Pacific Rim Cabinets
- Interior Designer: Harmony Sense Interiors
- Millwork design: Designs by Katerina and Silvie
- Framing / site contractor: JDL Homes
- Finishing / site contractor: Black Thumb contracting
- Electrical: WireChief Electric
- Exterior membranes: Naturaseal Link
- Windows: Vetta Building Technologies
- Structural Insulated Panels: West-Eco Panel
- Insulated Structural Forms: Vancouver ICF
- Envelope Sealer: Pacific Aerobarrier
- Tile supplier: DalTile
- Appliances: Midland Appliance
- Cladding: Kayu Canada Hardwoods
- Paint supplier: Sherwin Williams
- Hot tub supplier: EcoSpa Canada
- Countertops: RJS Stonetops Ltd.
- Fireplace: Vancouver Gas Fireplaces
- Furniture: King Living
- Automation / AV design: Audio Insider
- Photographer: Martin Knowles Photo/Media
© Nick Bray Architecture Ltd. 2017 - 2024. All Rights Reserved.
